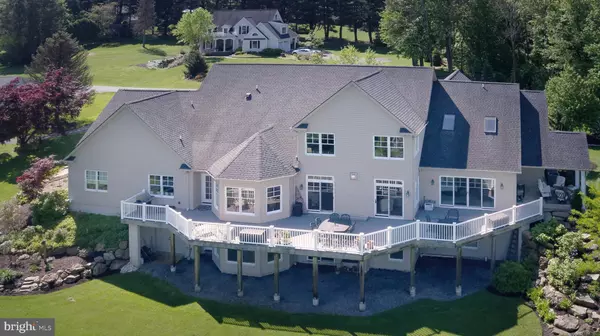For more information regarding the value of a property, please contact us for a free consultation.
140 S BUTTONWOOD ST Macungie, PA 18062
Want to know what your home might be worth? Contact us for a FREE valuation!

Our team is ready to help you sell your home for the highest possible price ASAP
Key Details
Sold Price $895,000
Property Type Single Family Home
Sub Type Detached
Listing Status Sold
Purchase Type For Sale
Square Footage 6,380 sqft
Price per Sqft $140
Subdivision None Available
MLS Listing ID PALH111242
Sold Date 07/22/19
Style Colonial
Bedrooms 2
Full Baths 2
Half Baths 2
HOA Y/N N
Abv Grd Liv Area 6,380
Originating Board BRIGHT
Year Built 2009
Annual Tax Amount $18,004
Tax Year 2020
Lot Size 1.384 Acres
Acres 1.38
Lot Dimensions 201 x 356
Property Description
When Location,Location is not just a phrase,but a true statement. Welcome to 140 S. Buttonwood St. Located in the Heart of Macungie and the East Penn School District, this Magnificent Custom Built Home with the utmost attention to construction and the finest attention to details will impress even the most prestigious buyer. A setting that is very private, bordering on the Kalmbach Memorial Park with its lush green meadow, mature trees, yet conveniently located. This Home welcomes you with warmth and character from the moment you approach the front door and enter into the grand foyer with vaulted ceiling and open stairway. Beautiful Hardwood flooring though out the main rooms. There is a Large Formal DR to the right of the Foyer and a Study/Den to the Left. Expansive LR, Large Kitchen with Granite Countertops, Breakfast Room with a bank of windows overlooking the back deck. Butler Pantry, wet bar, Full In-Law Suite and tons of room over the garage and basement for future expansion.
Location
State PA
County Lehigh
Area Macungie Boro (12315)
Zoning R-10
Rooms
Other Rooms Dining Room, Primary Bedroom, Bedroom 2, Bedroom 3, Kitchen, Game Room, Foyer, Bedroom 1, Great Room, In-Law/auPair/Suite, Laundry, Other, Office, Bathroom 1, Bathroom 2, Bathroom 3, Bonus Room, Primary Bathroom
Basement Full
Main Level Bedrooms 2
Interior
Interior Features 2nd Kitchen, Attic, Bar, Breakfast Area, Built-Ins, Butlers Pantry, Carpet, Ceiling Fan(s), Central Vacuum, Dining Area, Double/Dual Staircase, Efficiency, Kitchen - Eat-In, Recessed Lighting, Walk-in Closet(s), Water Treat System, Wet/Dry Bar, Wood Floors
Heating Heat Pump - Electric BackUp, Radiant, Zoned, Hot Water
Cooling Central A/C
Fireplaces Number 1
Fireplaces Type Gas/Propane, Fireplace - Glass Doors, Mantel(s), Stone
Equipment Built-In Microwave, Central Vacuum, Cooktop - Down Draft, Cooktop, Dishwasher, Dryer, Extra Refrigerator/Freezer, Oven - Wall, Oven - Double, Microwave, Refrigerator, Washer, Water Conditioner - Owned, Water Heater
Fireplace Y
Window Features Insulated,Skylights
Appliance Built-In Microwave, Central Vacuum, Cooktop - Down Draft, Cooktop, Dishwasher, Dryer, Extra Refrigerator/Freezer, Oven - Wall, Oven - Double, Microwave, Refrigerator, Washer, Water Conditioner - Owned, Water Heater
Heat Source Natural Gas
Laundry Main Floor
Exterior
Parking Features Garage Door Opener, Garage - Side Entry, Built In, Inside Access, Oversized, Other
Garage Spaces 3.0
Water Access N
Accessibility 36\"+ wide Halls, Kitchen Mod
Attached Garage 3
Total Parking Spaces 3
Garage Y
Building
Lot Description Backs - Parkland, Backs to Trees, Flag
Story 2
Sewer On Site Septic
Water Public
Architectural Style Colonial
Level or Stories 2
Additional Building Above Grade, Below Grade
New Construction N
Schools
School District East Penn
Others
Senior Community No
Tax ID 547395779427-00001
Ownership Fee Simple
SqFt Source Assessor
Acceptable Financing Cash, Conventional, FHA, VA
Horse Property N
Listing Terms Cash, Conventional, FHA, VA
Financing Cash,Conventional,FHA,VA
Special Listing Condition Standard
Read Less

Bought with Non Member • Metropolitan Regional Information Systems, Inc.
GET MORE INFORMATION




